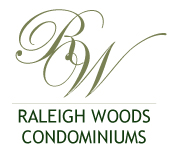Floorplans

The eight units that comprise Raleigh Woods Condominiums are housed in two adjacent brick buildings. Four units (139, 141, 147, and 149) are 1st floor units. The other units, (143, 145, 151, and 153) are 2nd floor units.
The condominiums have the same floor plan (units on opposite sides of the building are mirror images of one another) and are each approximately 900 square feet. Every unit features a 10′ x 10′ deck with wooded view.
